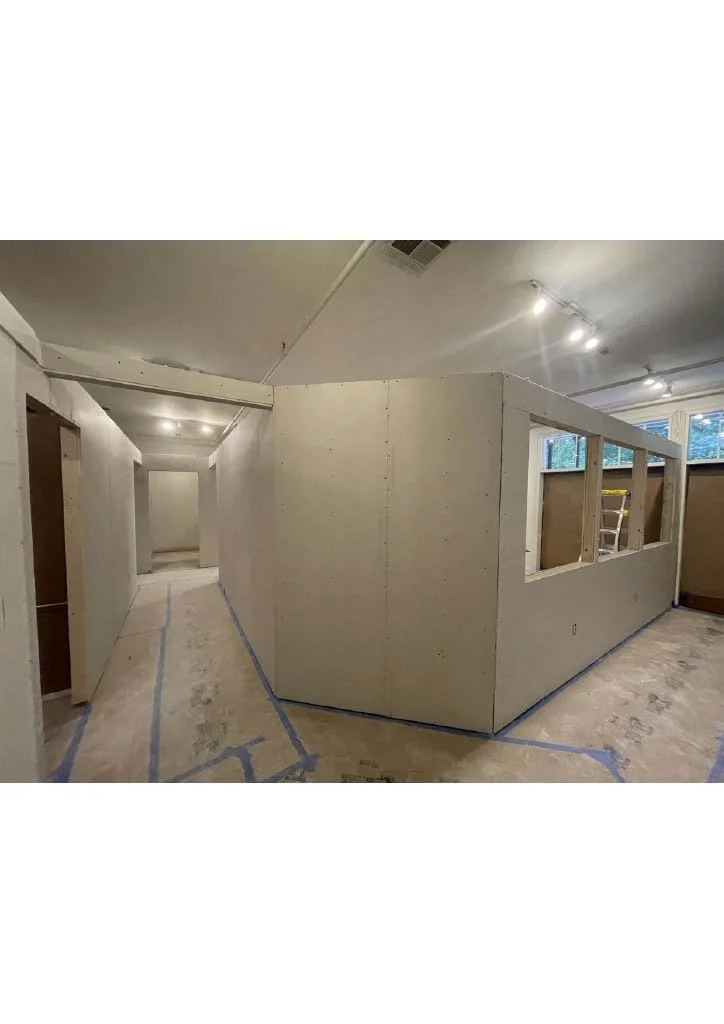LVL UP CONSTRUCTION - Architectural Designer
CLINTON, MS
1,600 SF
2022
INTERIOR BUILT-OUT
$30,000
The chiropractor’s office started as an empty space with a bathroom, a storage area, and an AC unit closet. The client wanted to have two offices, a treatment room, an X-ray room, a lobby/waiting area, and storage. I initially gave the client three schematic designs and walked through the process to get the final floor plan layout. This final plan carefully considers the importance of the size of the treatment room in relation to the lobby/waiting area. The lobby/waiting area was opened up by the use of partition windows. The wall was angled to give room for a receptionist's desk without feeling closed in.


