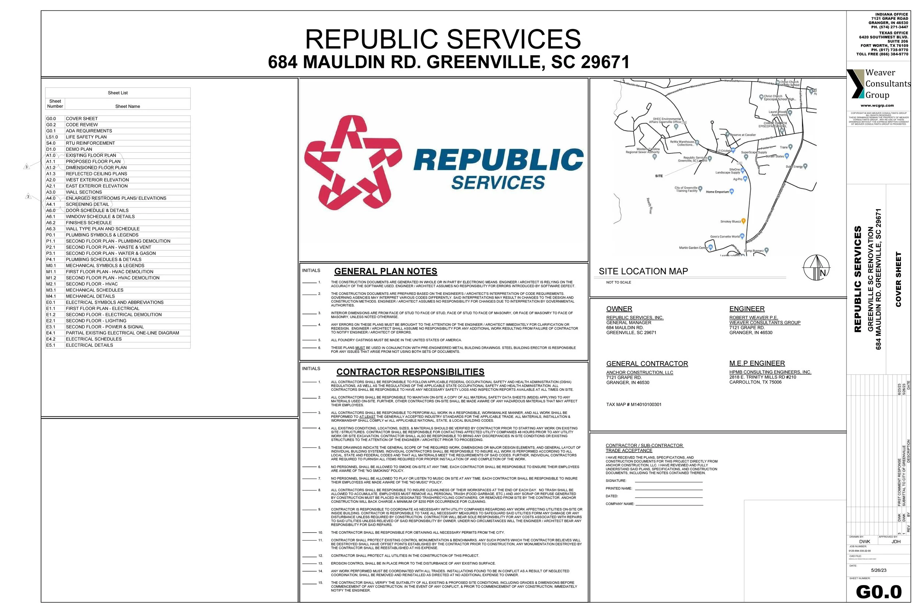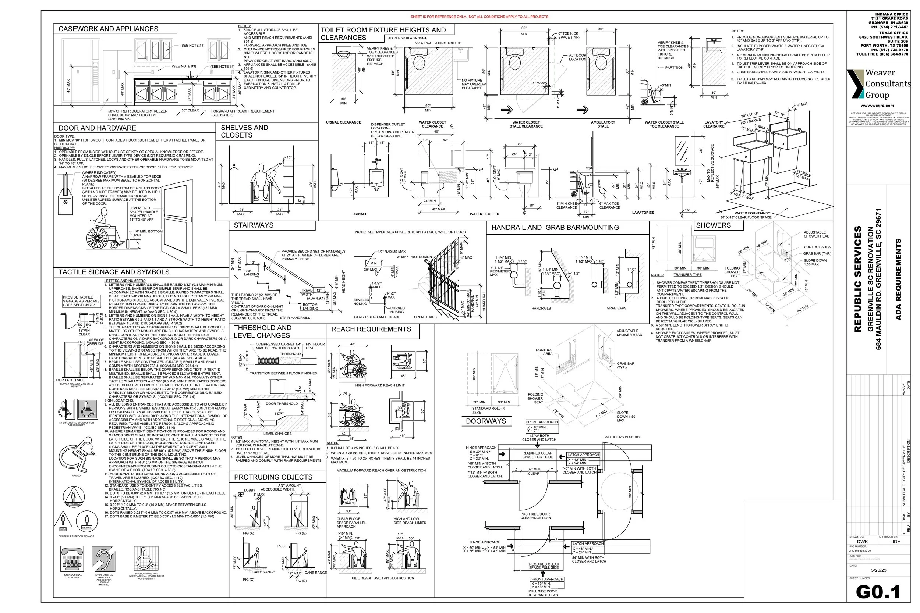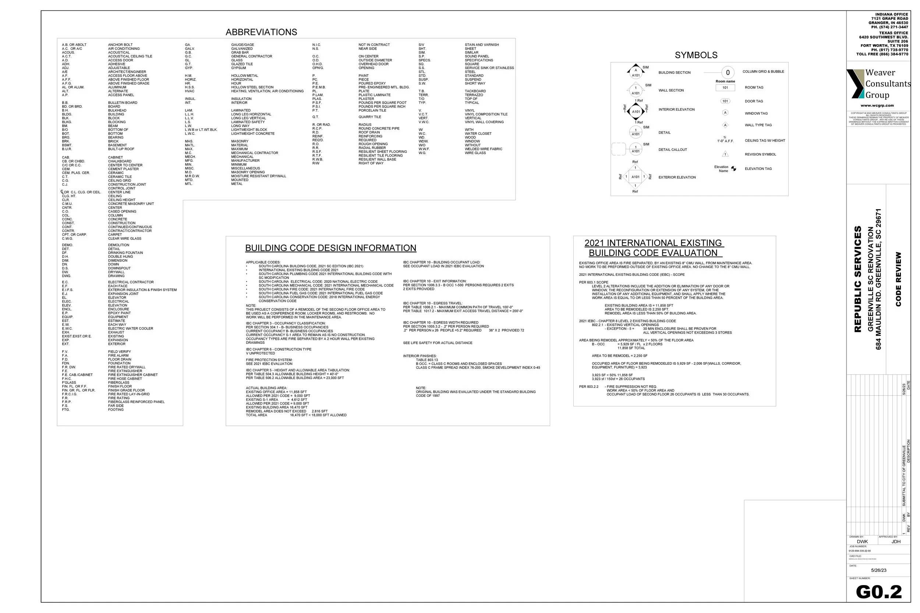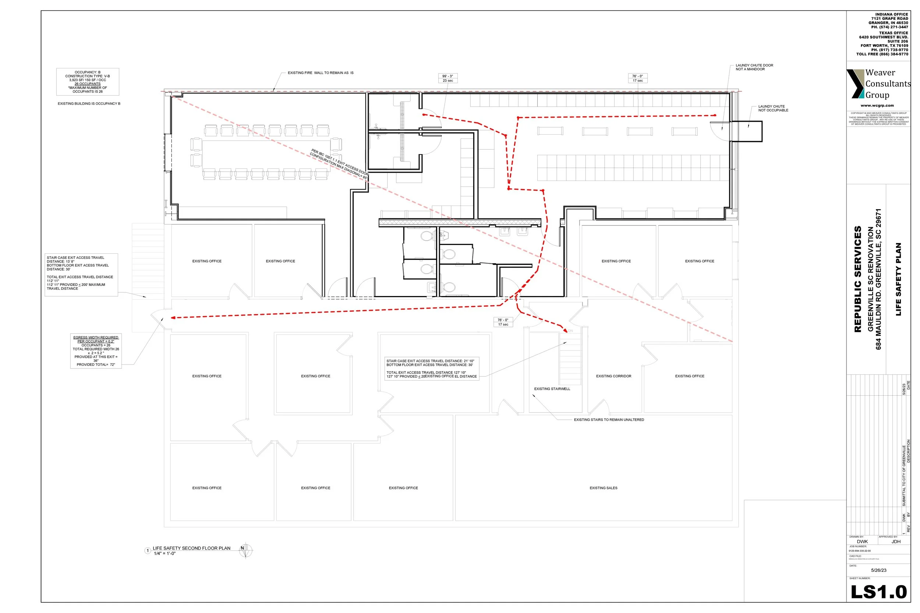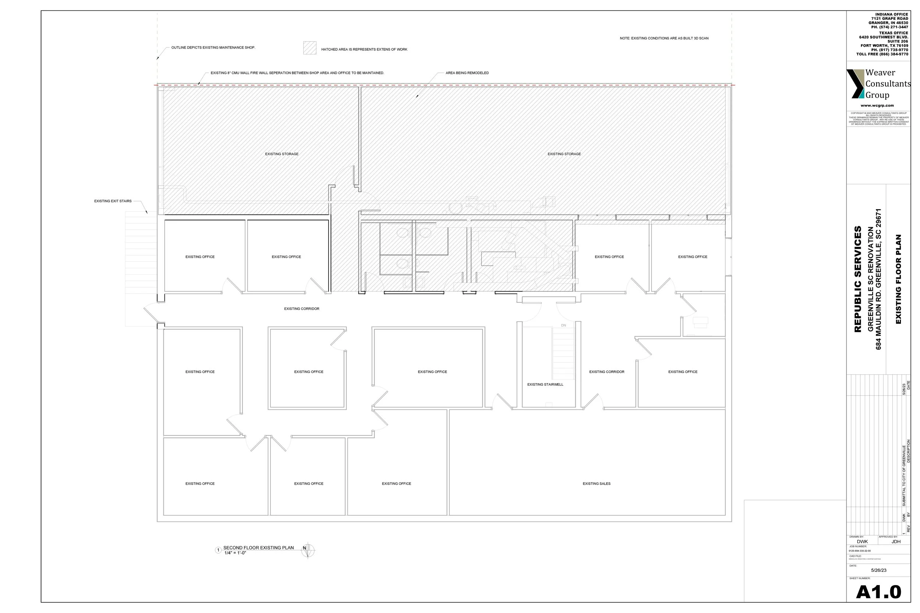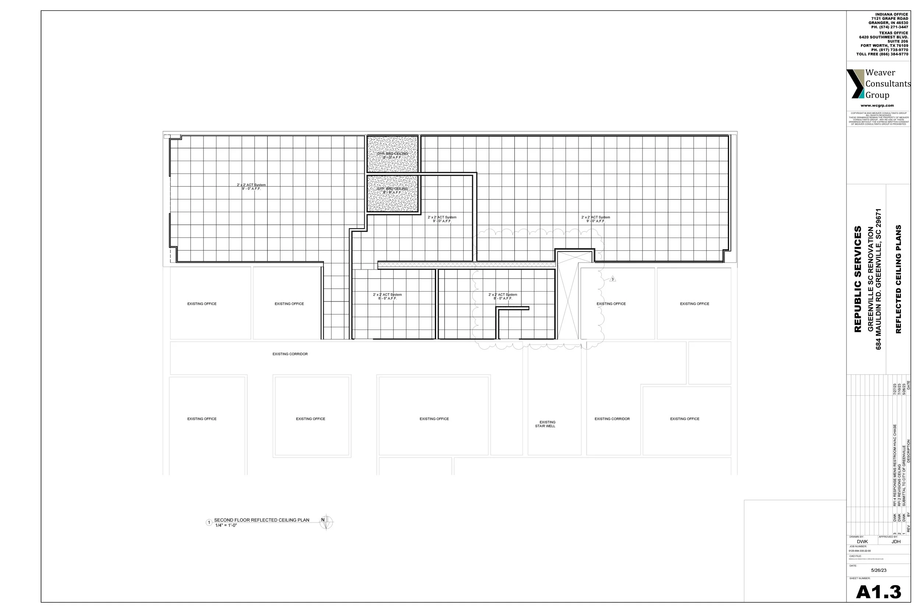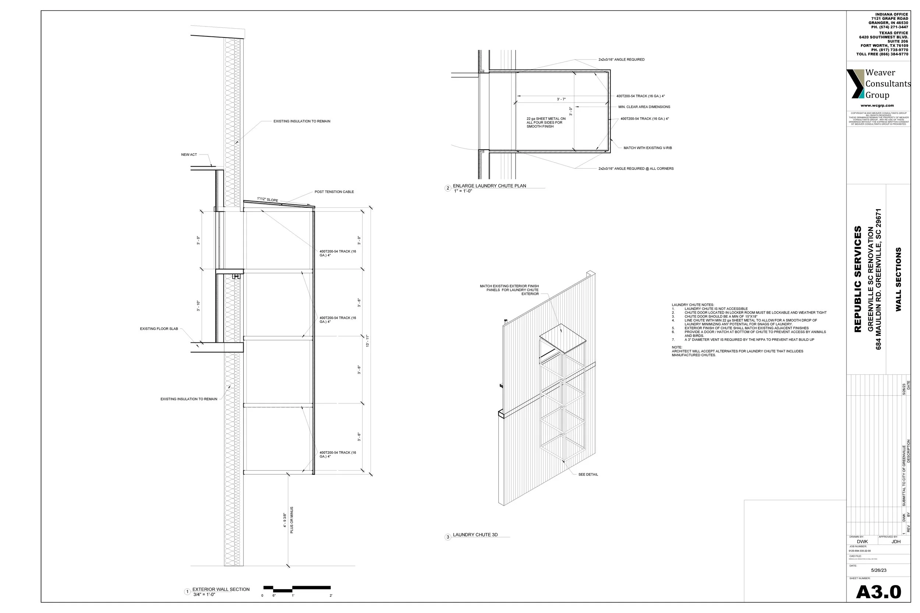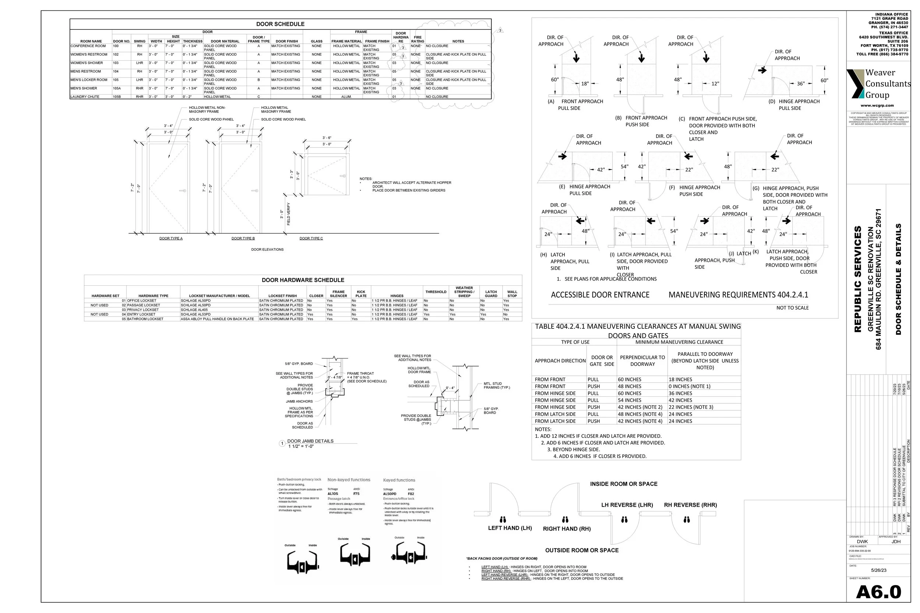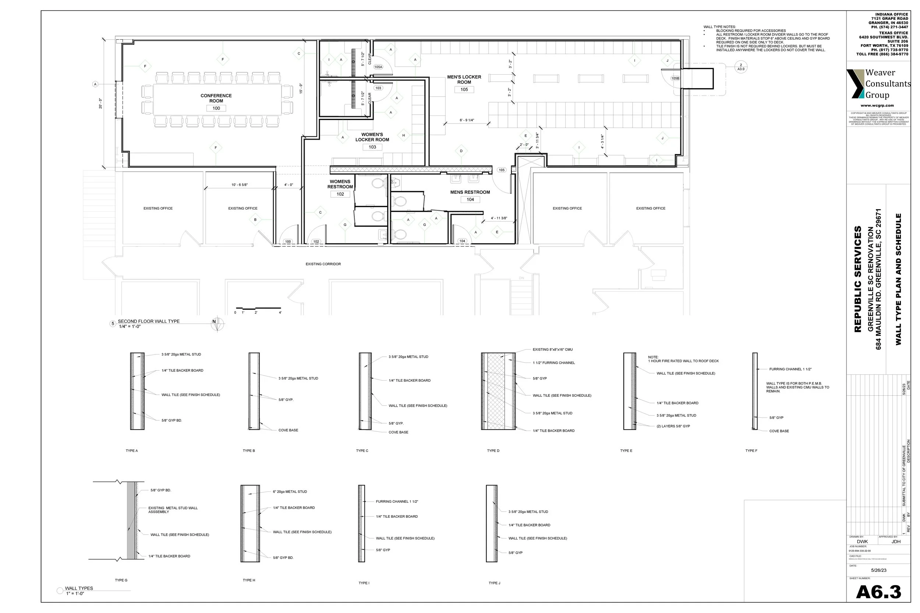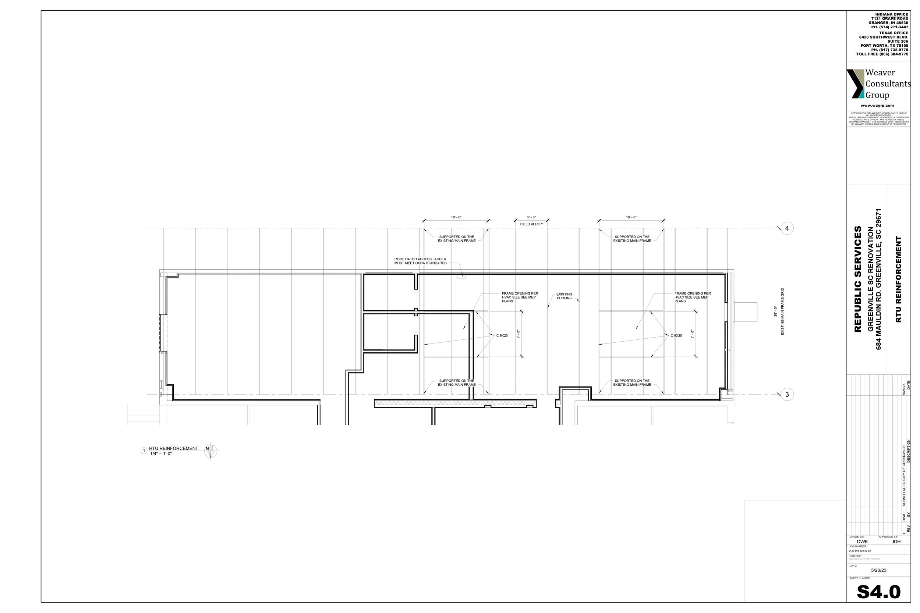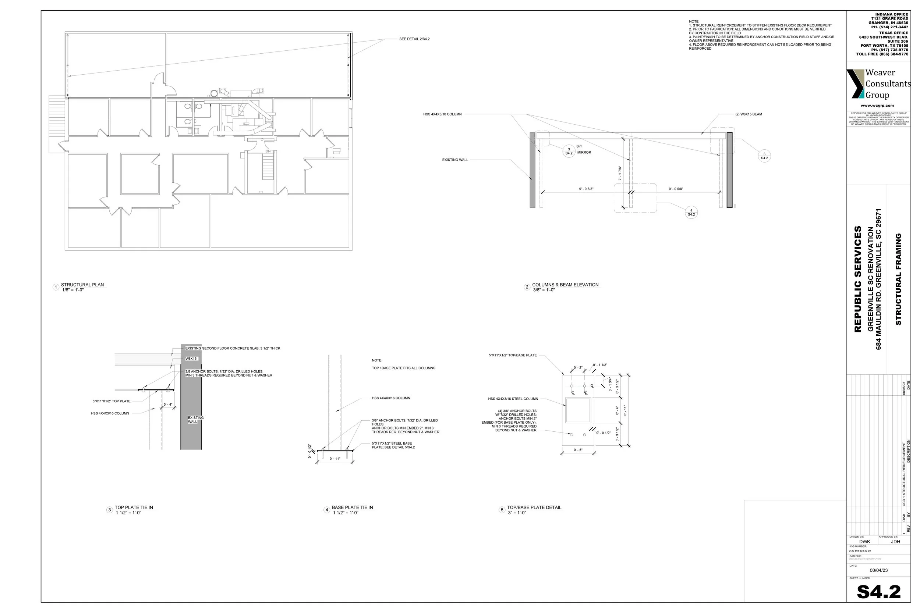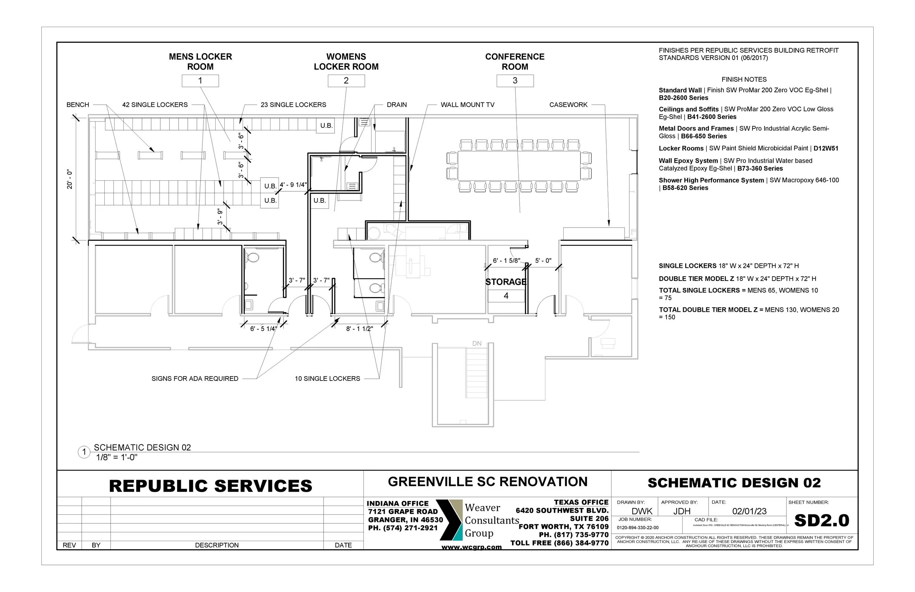ANCHOR CONSTRUCTION-Staff Designer
GREENVILLE, SC
2,250 SF
2023
REMODEL
$1,500,000
GC - Anchor Construction
The client’s initial desire was to remodel part of the second floor and add a 20-person conference room, women’s and men’s lockers, and restrooms. Later on, the client requested the addition of a laundry chute for ease of maintenance, the demolition of the existing second-floor mechanical room, and the addition of RTUs. The final plan considers the spatial importance of the size of each room and how they relate to each other in the existing space.
The project's challenges included resolving code issues with the existing non-sprinklered building, working within the fixed floor plan, and addressing other city permitting concerns. I closely worked with the project architect to resolve the issue of non-sprinklered buildings by utilizing the 2021 International Existing Building Code. Worked with the architect and project manager to solve and find the most efficient way to lay out the floor plan with the requirements the client wanted. I solved the city permitting concerns by using resources from feedback from the city permitting department.
